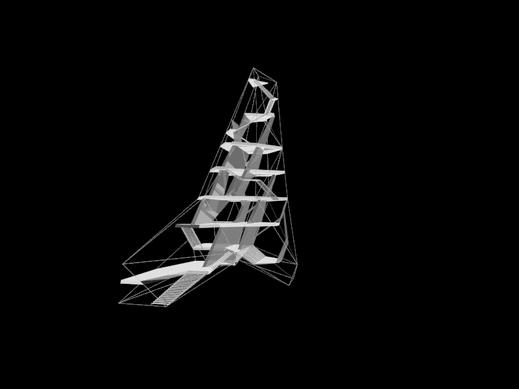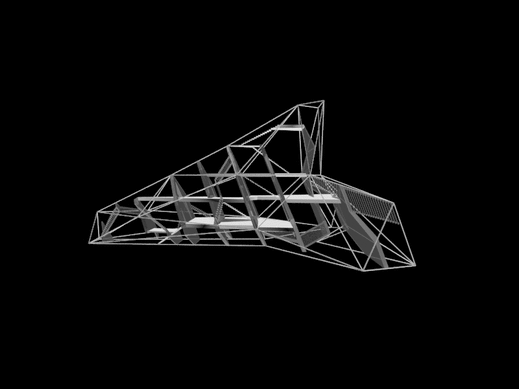SPACE
The subdivision of the interior of FITNESS aims to generate thermally distinct spaces, while fullfilling the macro thermodynamic objectives of the form. Given the rotation of the prototype, the placement of floors and stairs must establist proper surfaces for walking. However, the dimensions of the floor-to-ceiling heights and the openings for the circulation of the building create opportunities for convective flow.
The initial concept for the interior spaces is to create a compact core utilized by cold climates, and open, distinct floorplates for hot climates so that air and heat is free to flow around the spaces. This is similar to our natural instincts to bundle up in colder climates and spread out in warmer climates.
Additionally, the shape of the jack creates instances in which the space within is in contact with the exterior environment on more than 2 facades. Therefore, the spaces within the legs of the jack tumbler should heighten the themerodynamic and phenomenlogical effects created by the climate.





CIRCULATION
The performative drive of the tumbler requires that all elements of the building function as a thermodynamic element in every orientation. With regards to circulation, this forces stairs and openings to take on multiple identities - providing access in one orientation and ventilation capabilities in the other. The curation of circulation, therefore, is derived not from a spatial narrative, but rather the energy performance of its adjoining spaces.
HOT - DRY

COLD - DRY

HOT - HUMID

COLD - HUMID
