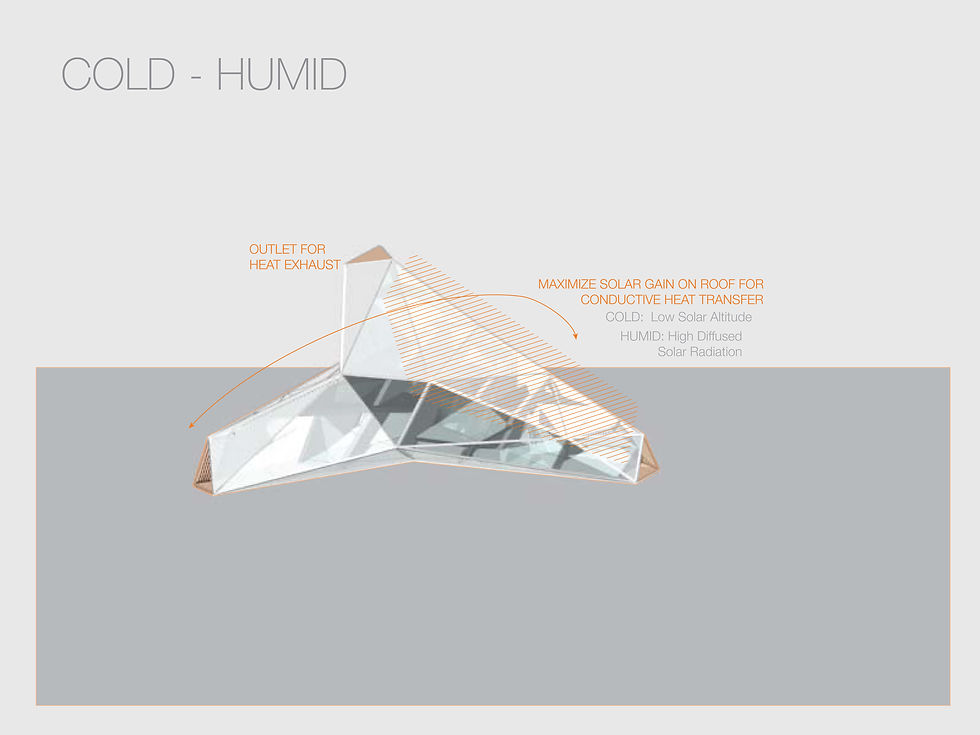FORM
The concept of energy-conscious architecture and design has conventionally always originated at the ground - the location of the project. The contemporary goals for sustainable architecture have created a new site-specificity for buildings. The siting of the mass, the form, initiates a passive design strategy that is fine-tuned through the application of advanced technologies.
The issue with site-specificity in our current building practice is the false positioning of energy in the developement of the project - the site becomes a set of constraints to be mitigated for the maximum reduction of kBTUs or kWhs, creating a binary and oppositional relationship between the occupant and the ambient conditions of the spaces which should disappear in the interaction with the building's user. The environment of architecture thus becomes a set of components to be properly placed in the building.
The approach to site in FITNESS is one of symbiosis. Rather than developing a single design bespoke for a specific site, FITNESS uses the variation of our globe's climate dynamics to generate a massing that utilizes the environment as a catalyst for the energy performance within the volume.
Site, in FITNESS, is climate.
VOLUME
Four climate types are isolated for the operations of FITNESS. Each climate contains a vernacular origin for the best use of the type's conditions. FITNESS combines those examples into one multifunctional composition - the jack. The building tumbles to orient to a setting best for the climate type, and the legacy of the dynamicism underlying the prototype is registered through the creation of a form that is one-for-all.
HOT - DRY
+ High Solar Angle
+ High Direct Radiation
+ Stable Ground Temps



+ Minimize Solar Gain
+ High Floor-Ceiling Heights
+ Natural Ventilation
+ Earth-coupling for Thermal Stability
HOT - HUMID
COLD - DRY
+ High Solar Angle
+ High Diffused Radiation
+ High Conductivity of air
+ Convection for Ventilation



+ Minimize Solar Gain
+ High Floor-Ceiling Heights
+ Free Convection for Ventilation
+ De-couple from Ground for Air Flows
+ Low Solar Angle
+ High Direct Radiation
+ Stable Ground Temps



+ Maximize Solar Gain
+ Lower Floor-Ceiling Heights
+ Earth-coupling for Thermal Stability
COLD - HUMID
+ Low Solar Angle
+ High Diffused Radiation
+ High Conductivity of air
+ Convection for Ventilation



+ Maximize Solar Gain
+ Lower Floor-Ceiling Heights
+ Free Convection for Ventilation




SURFACE
As the form tumbles, the performance of the envelope must change. The envelope is the threshold between the exterior of the massing and the interior, and thus the initial starting point for the thermodynamics of the prototype.
Four wall types are selected and employed by their functions:
OPAQUE
+ No Daylight Penetration
+ No Solar Radiation Penetration
+ High Conductivity/Diffusivity
TRANSPARENT
+ Adiabatic Surface
+ Daylight Penetration
+ Solar Radiation Penetration
TRANSLUCENT
+ Adiabatic Surface
+ Daylight Penetration
+ No Solar Radiation Penetration
POROUS
+ Daylight Penetration
+ No Solar Radiation Penetration
+ Holes for Ventilation
+ High Conductivity/Diffusivity



